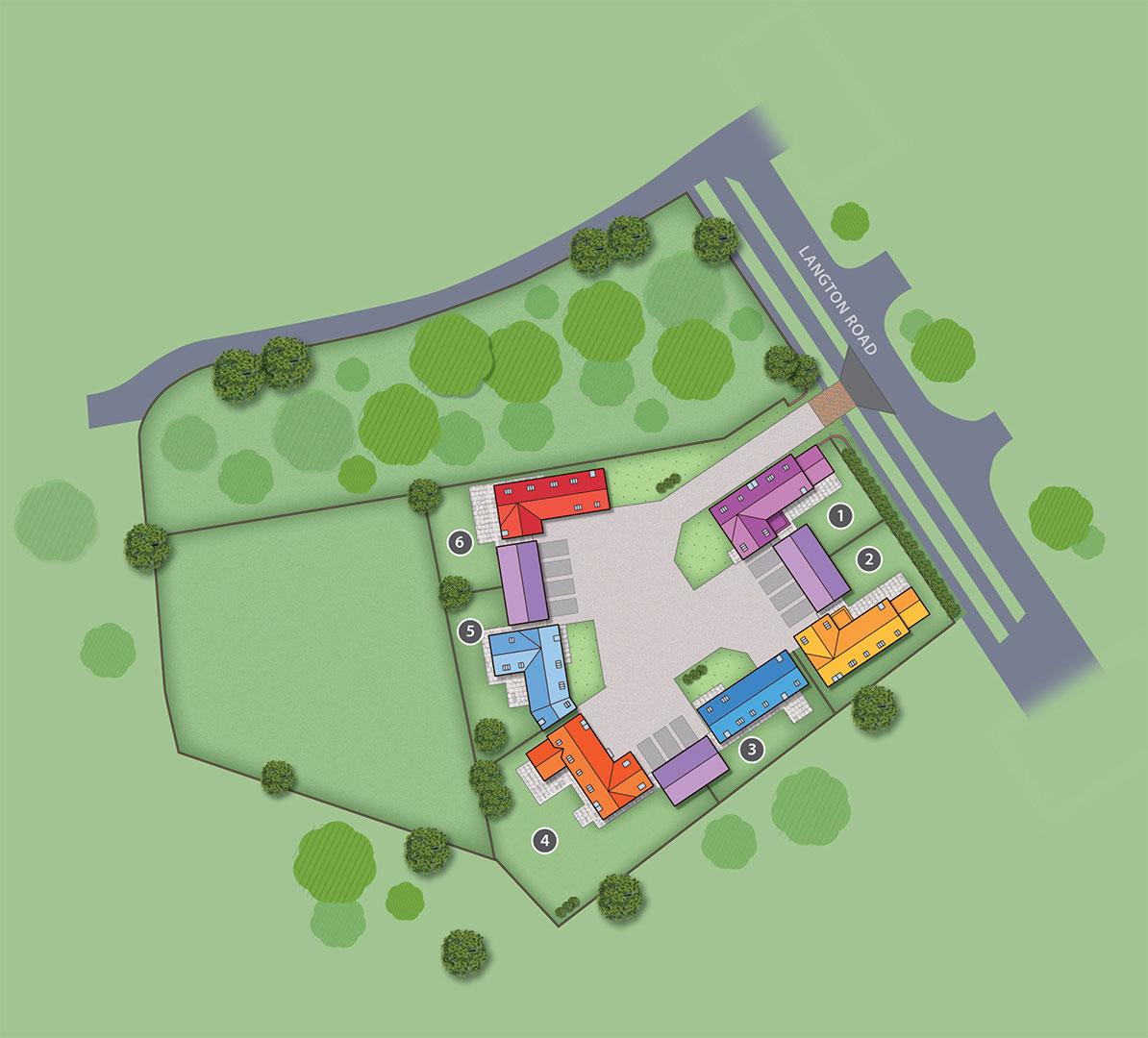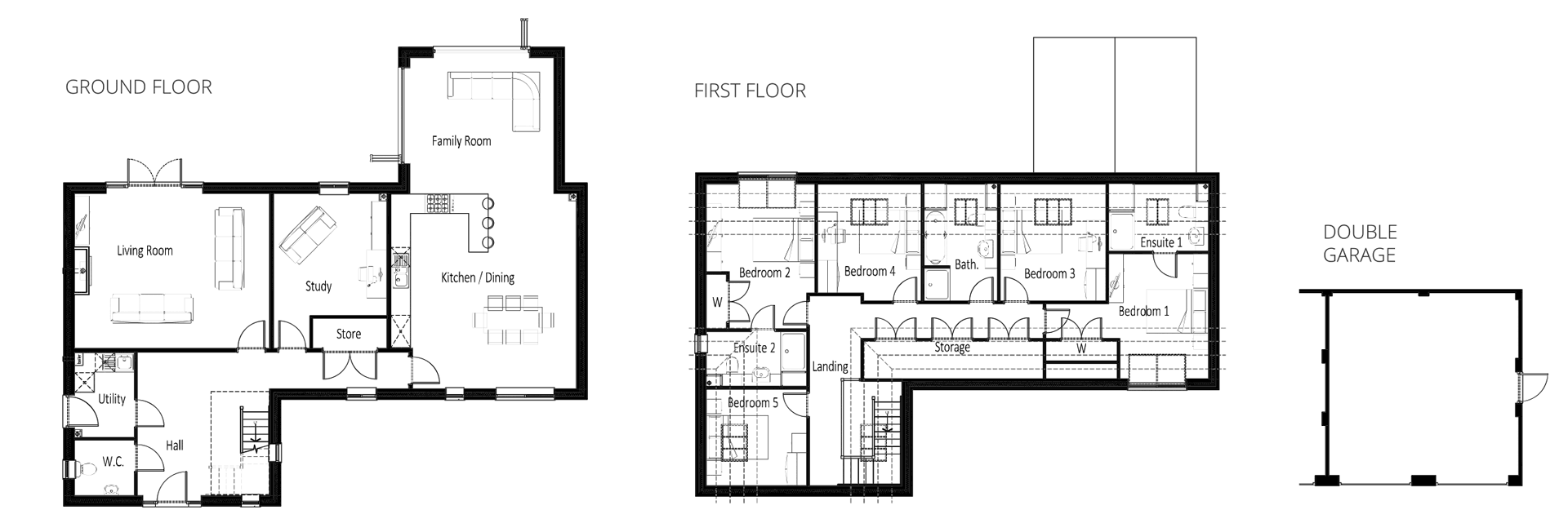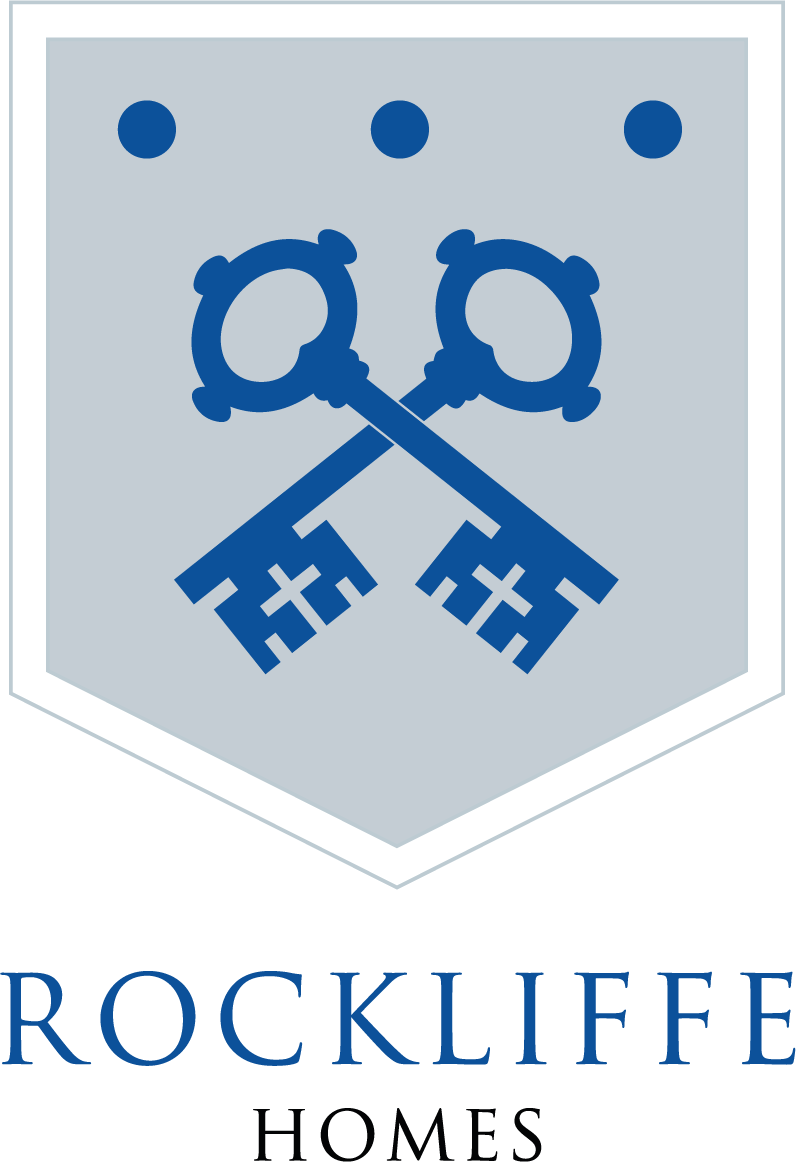Description
Norton-on-Derwent, commonly referred to as simply Norton, borders the Georgian market town of Malton, and is separated from it by the River Derwent. Malton’s reputation has soared in recent years; it has a wide range of amenities including excellent independent shops and cafes, very good schooling and a sports centre. Its artisan food producers and Food Lovers Festival have brought the town national acclaim. A railway station offers direct links to Scarborough and the mainline station at York – and on to Leeds, London, Liverpool and Manchester Airport. By car, the York ring road and John Lewis can be reached within half an hour and Leeds within an hour. There is a good choice of independent prep schools in Terrington and Ampleforth and York private schools are within easy reach.
Site Plan

House Types
Floor Plans

Specification
Internal Specification
- Oak Veneer solid core doors
- Interior design concepts available
- Satinwood skirtings and architraves
- Oak handrail and newel posts with satinwood painted spindles and strings
- Optional flooring (Karndean upgrades available)
Kitchen & Utility
- High Quality kitchen units (choice and upgrade available)
- Square edged worktops (choice and upgrade available)
- Stainless steel sink and drainer
- Integrated appliances
- Extractor
Bathroom & En-suite
- Contemporary white sanitaryware throughout
- Mains pressurised showers with large slimline trays and clear glass cubicles
- Choice of wall and floor tiles from a selected range
- Silent Extractor fans
External Features
- Stone gravel driveways
- Indian stone paving and patios
- Grass rear and front gardens inc landscaping
Electrical, Mechanical & Glazing
- Flush LED spotlights to kitchen and bathroom ceilings
- Pendant fittings to all other rooms
- Integrated smoke alarms on all floors
- Home intruder alarm system
- Telephone and TV points to living room and selected bedrooms
- Contemporary style external lighting
- Aluminium Bi-Fold doors
- Flush fit double glazed units with contemporary appearance to feature rooms
Energy Saving Features
- Radiators to all rooms and chrome heated towel rails to bathrooms and cloakrooms
- Highly insulated, pressure tested properties
Warranty
- 10 year new build warranty
Floor Plans

Specification
Internal Specification
- Oak Veneer solid core doors
- Interior design concepts available
- Satinwood skirtings and architraves
- Oak handrail and newel posts with satinwood painted spindles and strings
- Optional flooring (Karndean upgrades available)
Kitchen & Utility
- High Quality kitchen units (choice and upgrade available)
- Square edged worktops (choice and upgrade available)
- Stainless steel sink and drainer
- Integrated appliances
- Extractor
Bathroom & En-suite
- Contemporary white sanitaryware throughout
- Mains pressurised showers with large slimline trays and clear glass cubicles
- Choice of wall and floor tiles from a selected range
- Silent Extractor fans
External Features
- Stone gravel driveways
- Indian stone paving and patios
- Grass rear and front gardens inc landscaping
Electrical, Mechanical & Glazing
- Flush LED spotlights to kitchen and bathroom ceilings
- Pendant fittings to all other rooms
- Integrated smoke alarms on all floors
- Home intruder alarm system
- Telephone and TV points to living room and selected bedrooms
- Contemporary style external lighting
- Aluminium Bi-Fold doors
- Flush fit double glazed units with contemporary appearance to feature rooms
Energy Saving Features
- Radiators to all rooms and chrome heated towel rails to bathrooms and cloakrooms
- Highly insulated, pressure tested properties
Warranty
- 10 year new build warranty
Floor Plans

Specification
Internal Specification
- Oak Veneer solid core doors
- Interior design concepts available
- Satinwood skirtings and architraves
- Oak handrail and newel posts with satinwood painted spindles and strings
- Optional flooring (Karndean upgrades available)
Kitchen & Utility
- High Quality kitchen units (choice and upgrade available)
- Square edged worktops (choice and upgrade available)
- Stainless steel sink and drainer
- Integrated appliances
- Extractor
Bathroom & En-suite
- Contemporary white sanitaryware throughout
- Mains pressurised showers with large slimline trays and clear glass cubicles
- Choice of wall and floor tiles from a selected range
- Silent Extractor fans
External Features
- Stone gravel driveways
- Indian stone paving and patios
- Grass rear and front gardens inc landscaping
Electrical, Mechanical & Glazing
- Flush LED spotlights to kitchen and bathroom ceilings
- Pendant fittings to all other rooms
- Integrated smoke alarms on all floors
- Home intruder alarm system
- Telephone and TV points to living room and selected bedrooms
- Contemporary style external lighting
- Aluminium Bi-Fold doors
- Flush fit double glazed units with contemporary appearance to feature rooms
Energy Saving Features
- Radiators to all rooms and chrome heated towel rails to bathrooms and cloakrooms
- Highly insulated, pressure tested properties
Warranty
- 10 year new build warranty
Floor Plans

Specification
Internal Specification
- Oak Veneer solid core doors
- Interior design concepts available
- Satinwood skirtings and architraves
- Oak handrail and newel posts with satinwood painted spindles and strings
- Optional flooring (Karndean upgrades available)
Kitchen & Utility
- High Quality kitchen units (choice and upgrade available)
- Square edged worktops (choice and upgrade available)
- Stainless steel sink and drainer
- Integrated appliances
- Extractor
Bathroom & En-suite
- Contemporary white sanitaryware throughout
- Mains pressurised showers with large slimline trays and clear glass cubicles
- Choice of wall and floor tiles from a selected range
- Silent Extractor fans
External Features
- Stone gravel driveways
- Indian stone paving and patios
- Grass rear and front gardens inc landscaping
Electrical, Mechanical & Glazing
- Flush LED spotlights to kitchen and bathroom ceilings
- Pendant fittings to all other rooms
- Integrated smoke alarms on all floors
- Home intruder alarm system
- Telephone and TV points to living room and selected bedrooms
- Contemporary style external lighting
- Aluminium Bi-Fold doors
- Flush fit double glazed units with contemporary appearance to feature rooms
Energy Saving Features
- Radiators to all rooms and chrome heated towel rails to bathrooms and cloakrooms
- Highly insulated, pressure tested properties
Warranty
- 10 year new build warranty
Floor Plans

Specification
Internal Specification
- Oak Veneer solid core doors
- Interior design concepts available
- Satinwood skirtings and architraves
- Oak handrail and newel posts with satinwood painted spindles and strings
- Optional flooring (Karndean upgrades available)
Kitchen & Utility
- High Quality kitchen units (choice and upgrade available)
- Square edged worktops (choice and upgrade available)
- Stainless steel sink and drainer
- Integrated appliances
- Extractor
Bathroom & En-suite
- Contemporary white sanitaryware throughout
- Mains pressurised showers with large slimline trays and clear glass cubicles
- Choice of wall and floor tiles from a selected range
- Silent Extractor fans
External Features
- Stone gravel driveways
- Indian stone paving and patios
- Grass rear and front gardens inc landscaping
Electrical, Mechanical & Glazing
- Flush LED spotlights to kitchen and bathroom ceilings
- Pendant fittings to all other rooms
- Integrated smoke alarms on all floors
- Home intruder alarm system
- Telephone and TV points to living room and selected bedrooms
- Contemporary style external lighting
- Aluminium Bi-Fold doors
- Flush fit double glazed units with contemporary appearance to feature rooms
Energy Saving Features
- Radiators to all rooms and chrome heated towel rails to bathrooms and cloakrooms
- Highly insulated, pressure tested properties
Warranty
- 10 year new build warranty
Floor Plans

Specification
Internal Specification
- Oak Veneer solid core doors
- Interior design concepts available
- Satinwood skirtings and architraves
- Oak handrail and newel posts with satinwood painted spindles and strings
- Optional flooring (Karndean upgrades available)
Kitchen & Utility
- High Quality kitchen units (choice and upgrade available)
- Square edged worktops (choice and upgrade available)
- Stainless steel sink and drainer
- Integrated appliances
- Extractor
Bathroom & En-suite
- Contemporary white sanitaryware throughout
- Mains pressurised showers with large slimline trays and clear glass cubicles
- Choice of wall and floor tiles from a selected range
- Silent Extractor fans
External Features
- Stone gravel driveways
- Indian stone paving and patios
- Grass rear and front gardens inc landscaping
Electrical, Mechanical & Glazing
- Flush LED spotlights to kitchen and bathroom ceilings
- Pendant fittings to all other rooms
- Integrated smoke alarms on all floors
- Home intruder alarm system
- Telephone and TV points to living room and selected bedrooms
- Contemporary style external lighting
- Aluminium Bi-Fold doors
- Flush fit double glazed units with contemporary appearance to feature rooms
Energy Saving Features
- Radiators to all rooms and chrome heated towel rails to bathrooms and cloakrooms
- Highly insulated, pressure tested properties
Warranty
- 10 year new build warranty
Location









